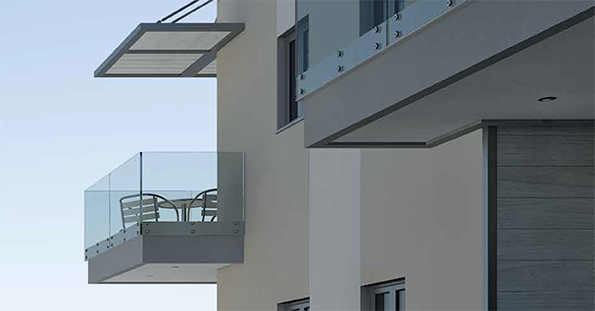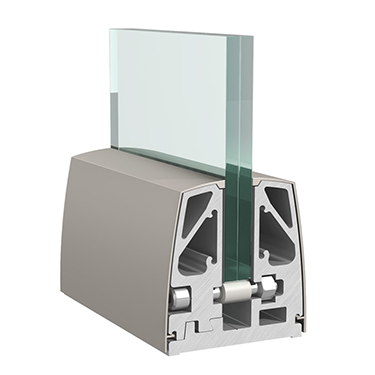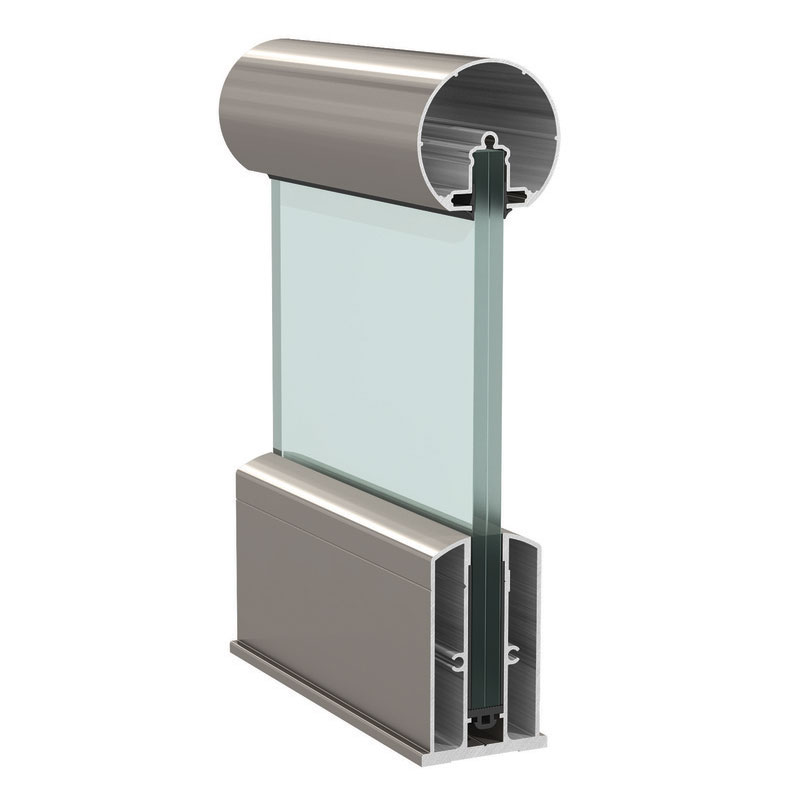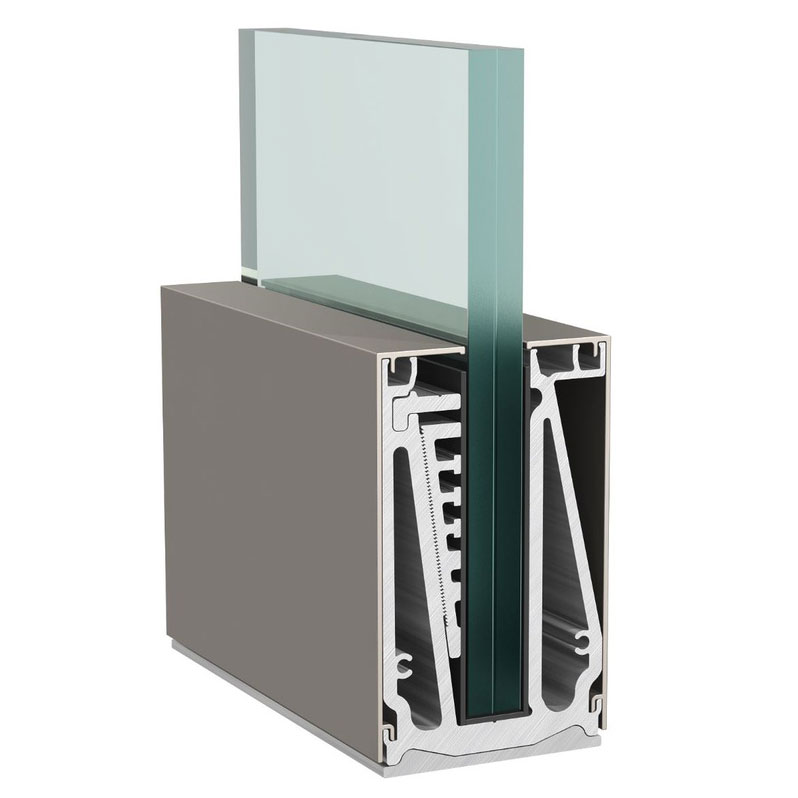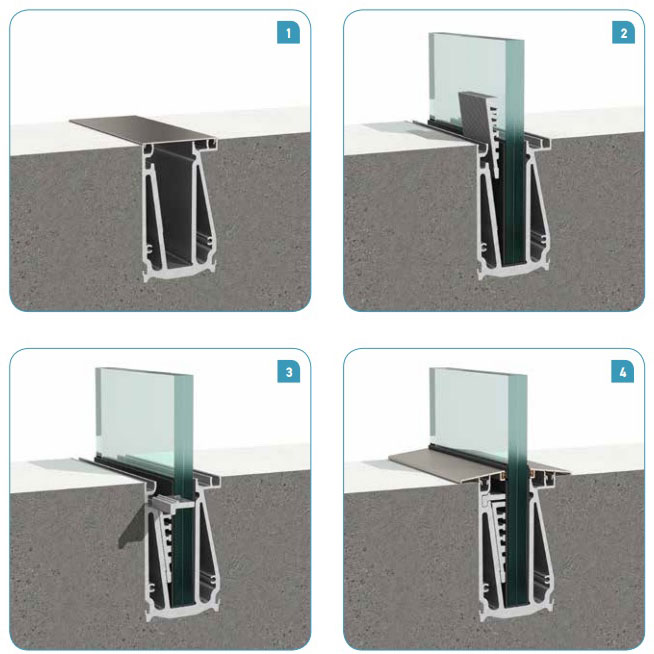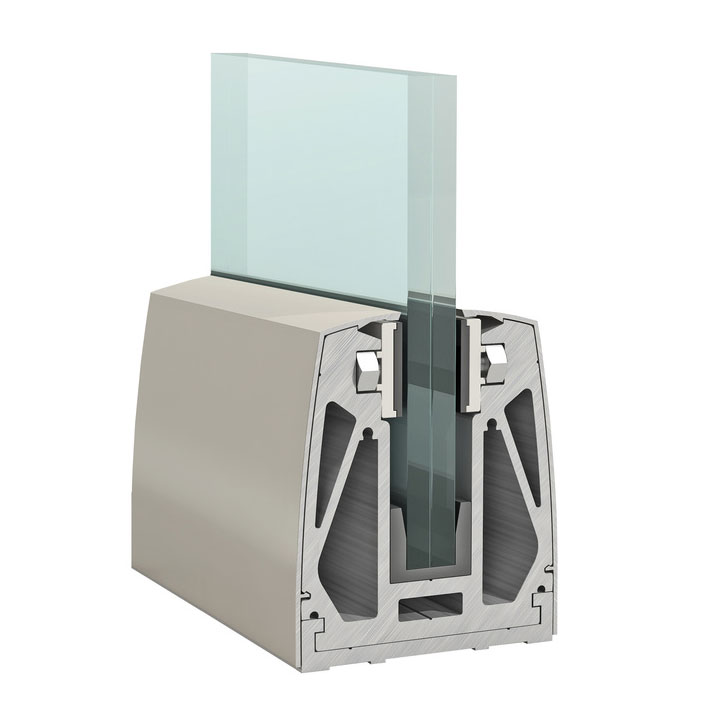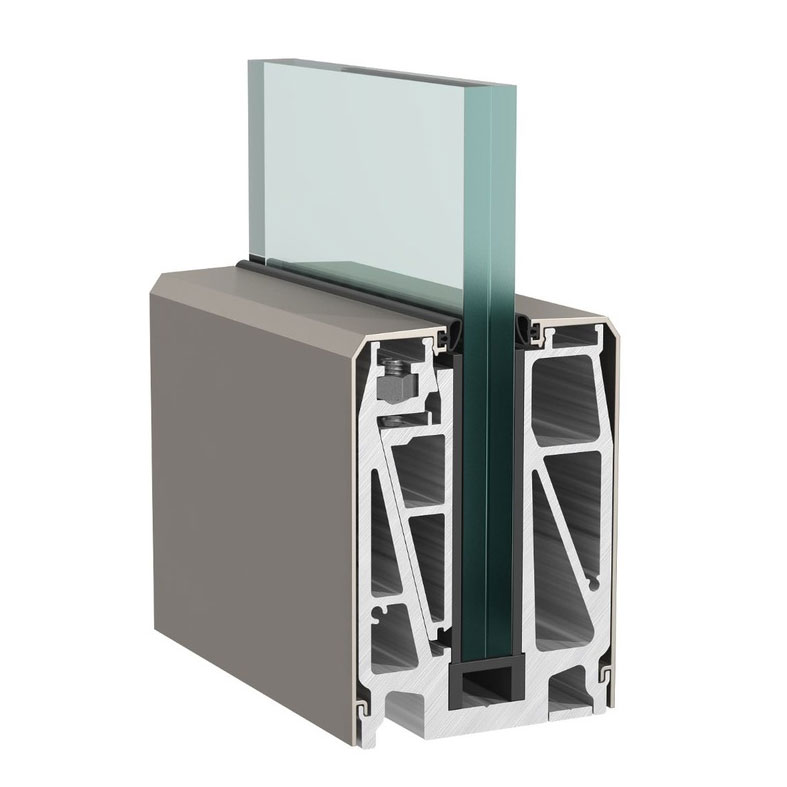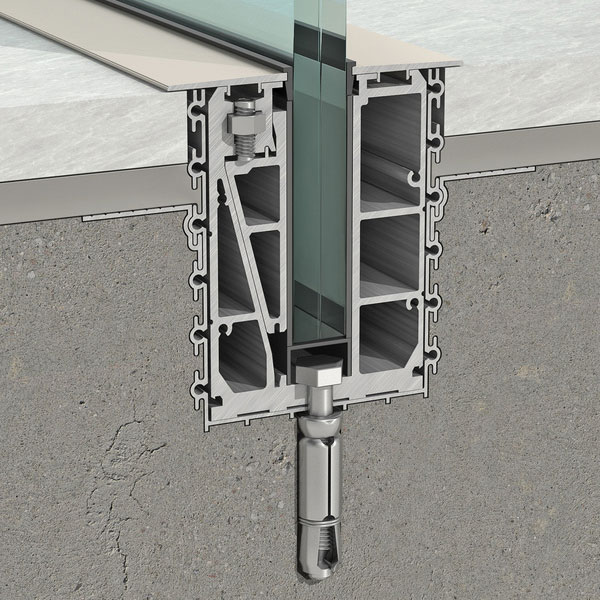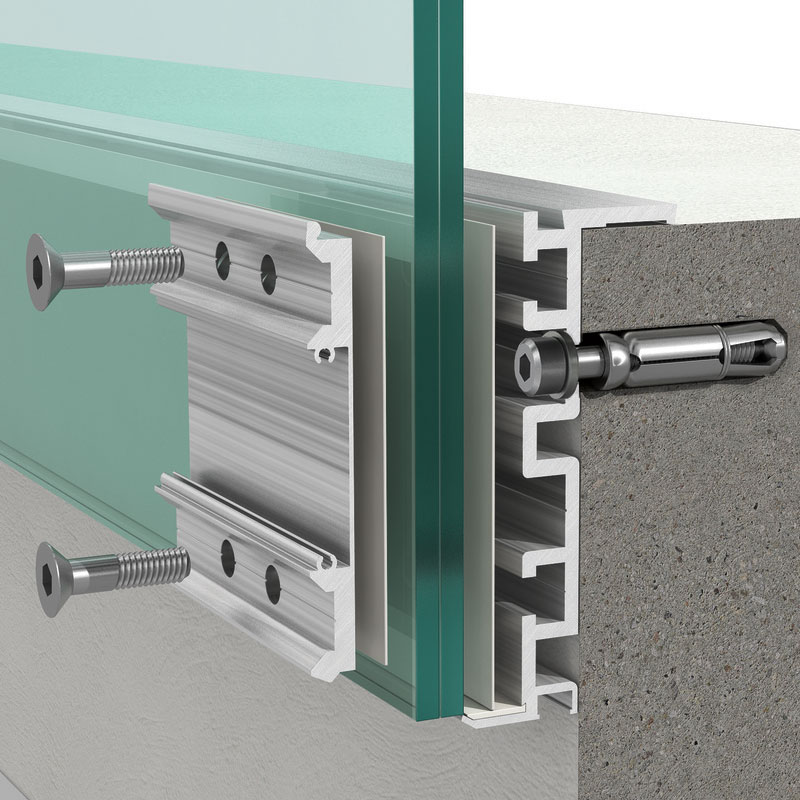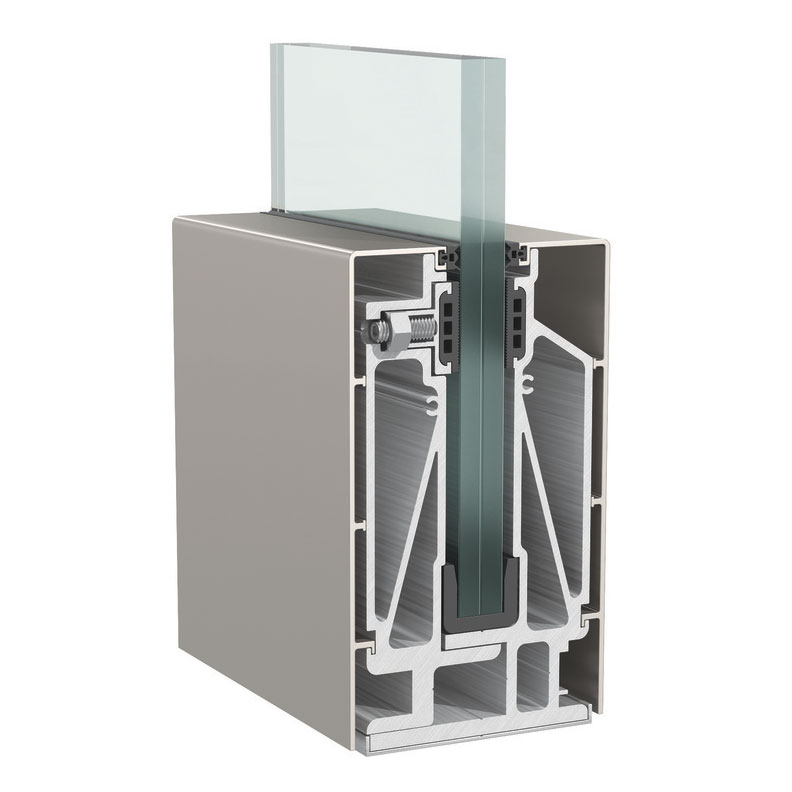The advanced supporting glass system based on aluminum profiles is the ideal system for glazed railings (balconies, stairs and building enclosures) with high architectural standards. It offers an impressive aesthetical and functional result with no view limit. It is maintenance free, easy to clean and is fabricated under UNI EN 10807 & NF P01-013.
The railings systems are available in three basic models: In-floor, On-floor and External. Each one of the models offers different applications.
The system can be placed on a final floor or on a parapet by using a 16 or 20mm width and 100cm height glazing (triplex, security). The base system is covered by aluminum side covers which allow the replacement of the glazing without damaging the system or the final floor. Side covers are available in RAL, special colors, anodized type stainless steel, wood imitation.

