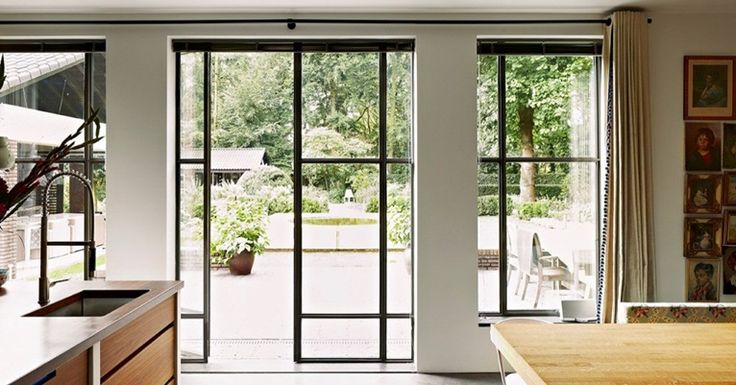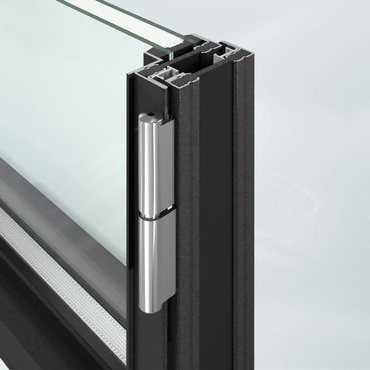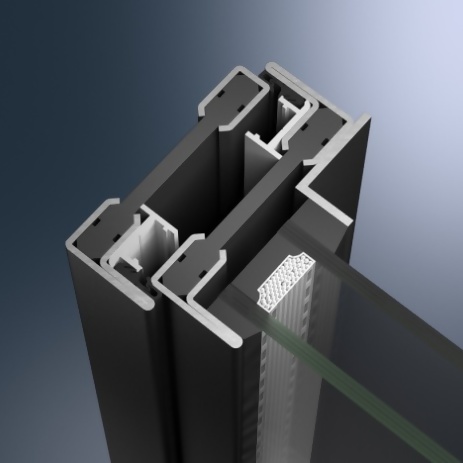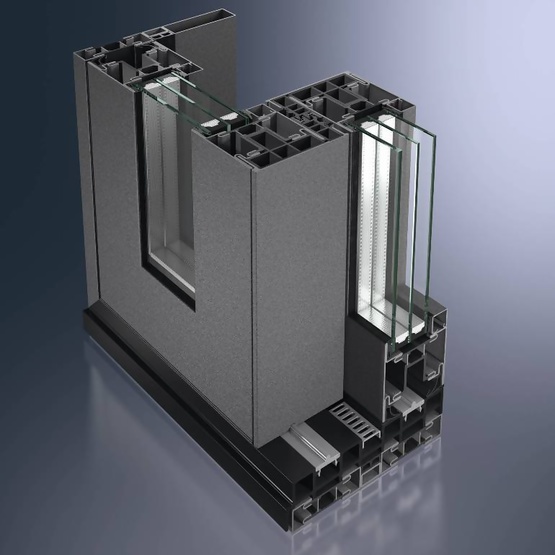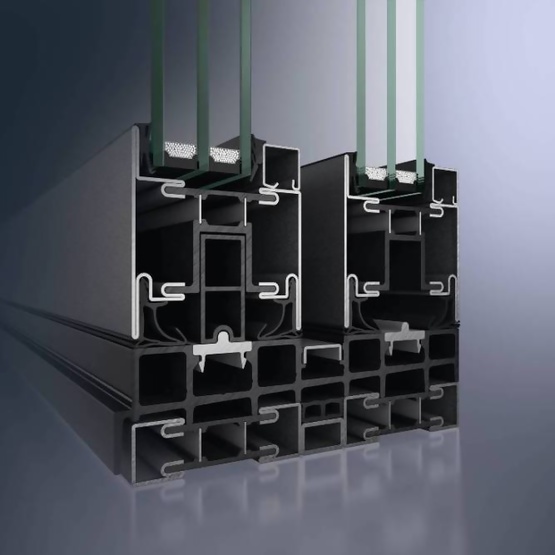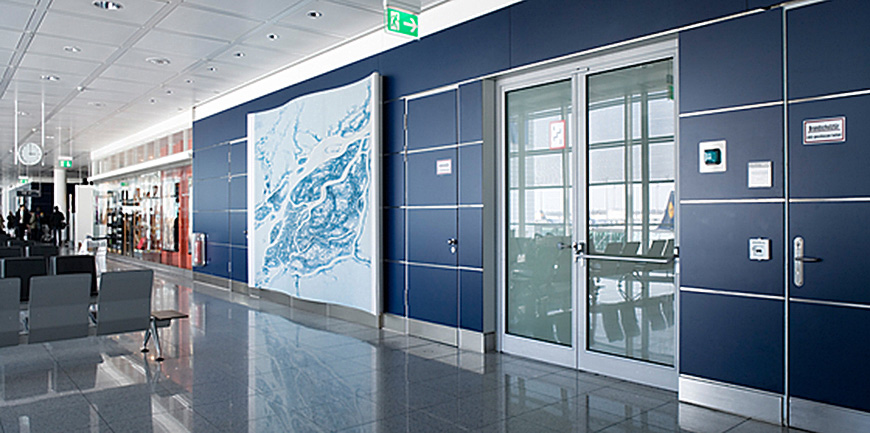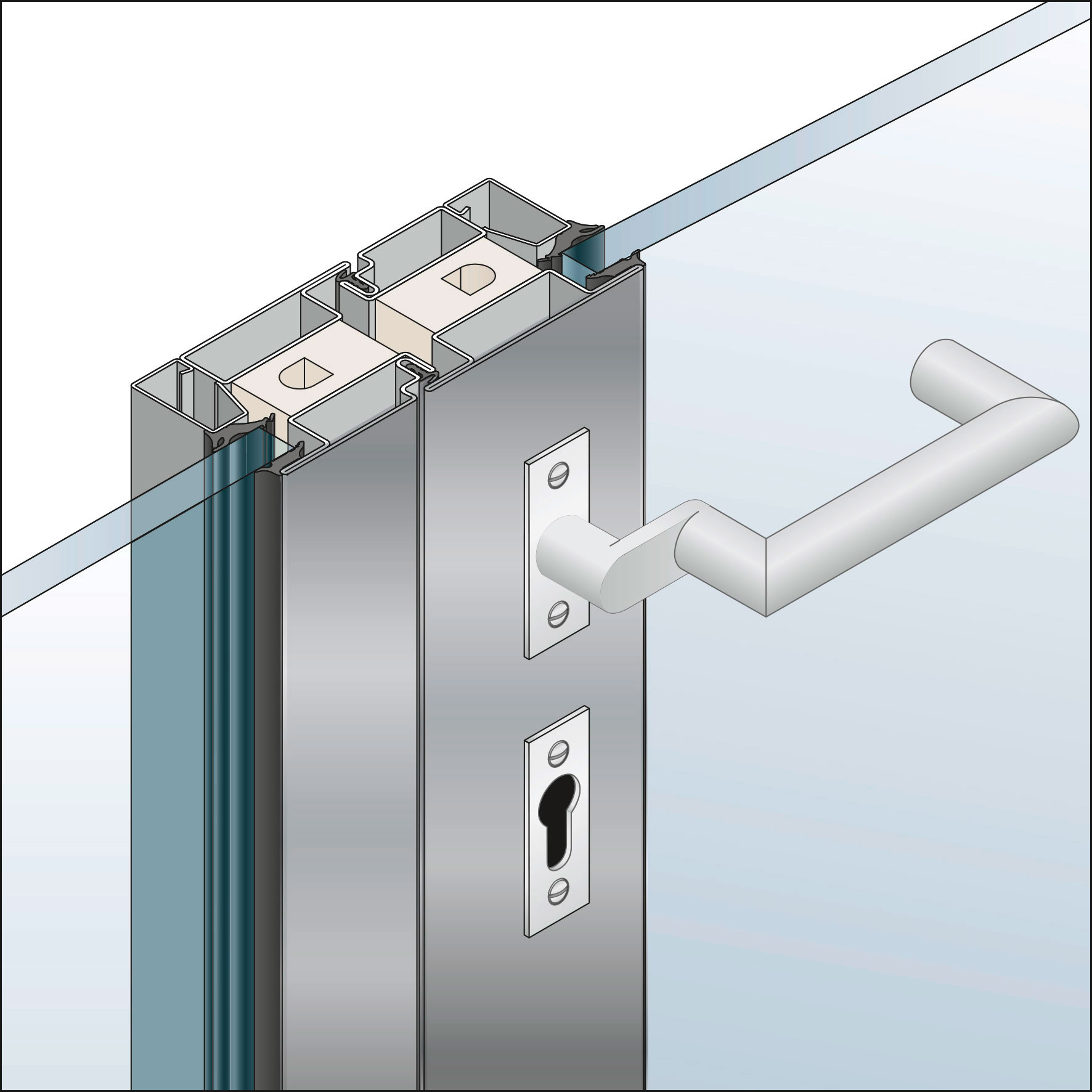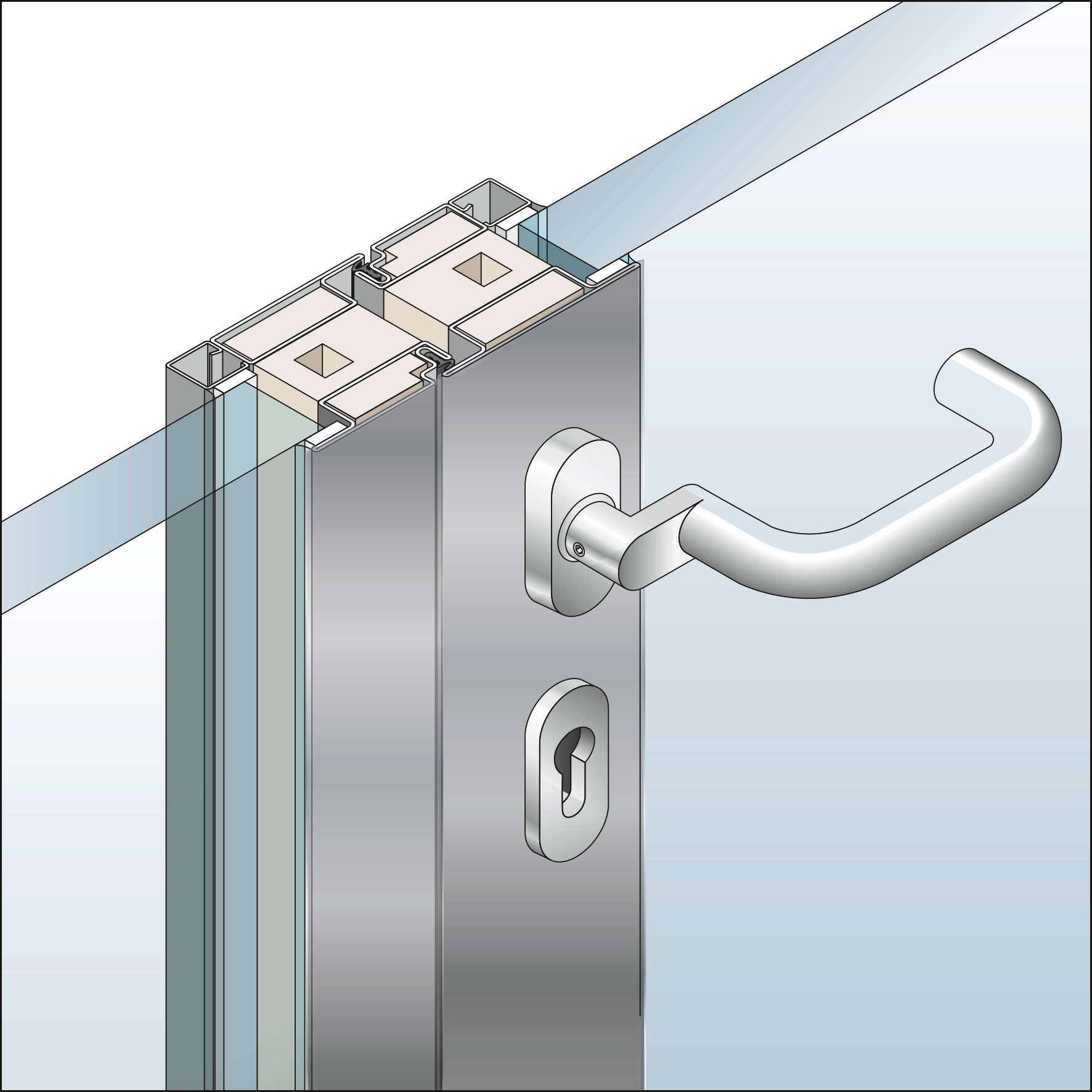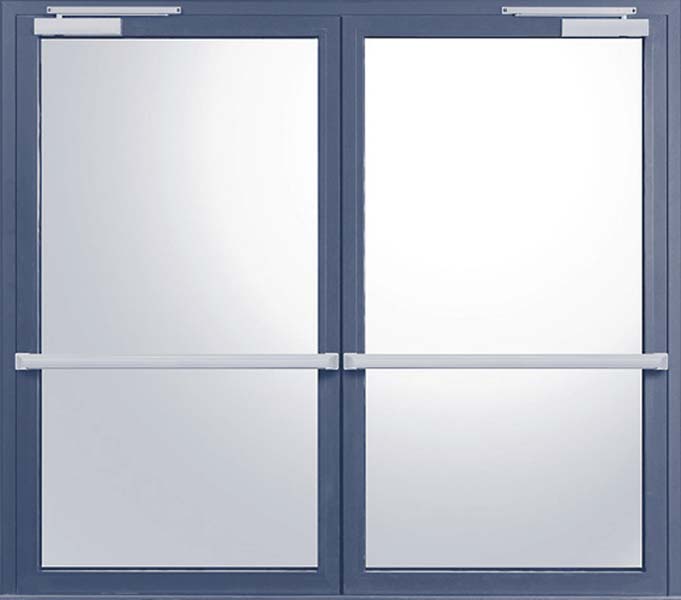The new series of Janisol Arte door represents a new standard in thermal insulation. Thanks to the development of an innovative system, which aims to optimum thermal insulation and ease of processing, fulfilling the desires of the designers aesthetically attractive solutions in accordance with the statutory requirements for designs that save energy. Use Janisol Arte can be made extremely stable steel windows and doors with an extremely narrow visible profile widths, which are characterized by high thermal insulation.
Jansen is an excellent choice for all needs, aesthetically beautiful windows, doors and other structures made of steel profiles which, with its strength, resistance to mechanical loads and fire resistance, they open up endless possibilities, size and aesthetic elements.

