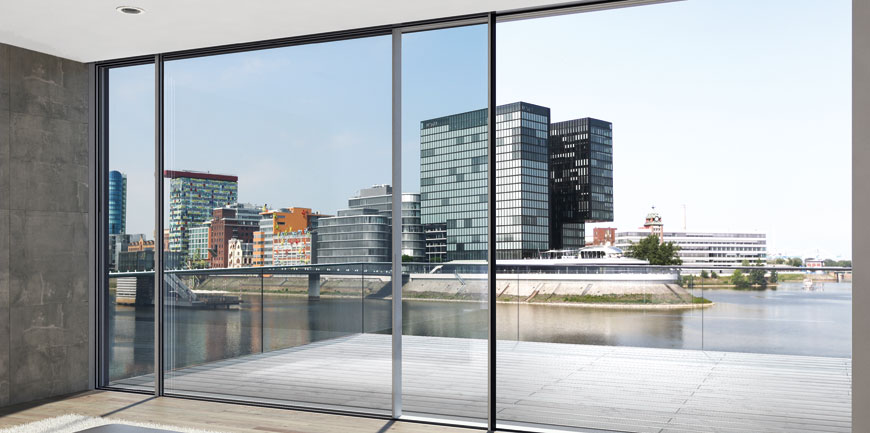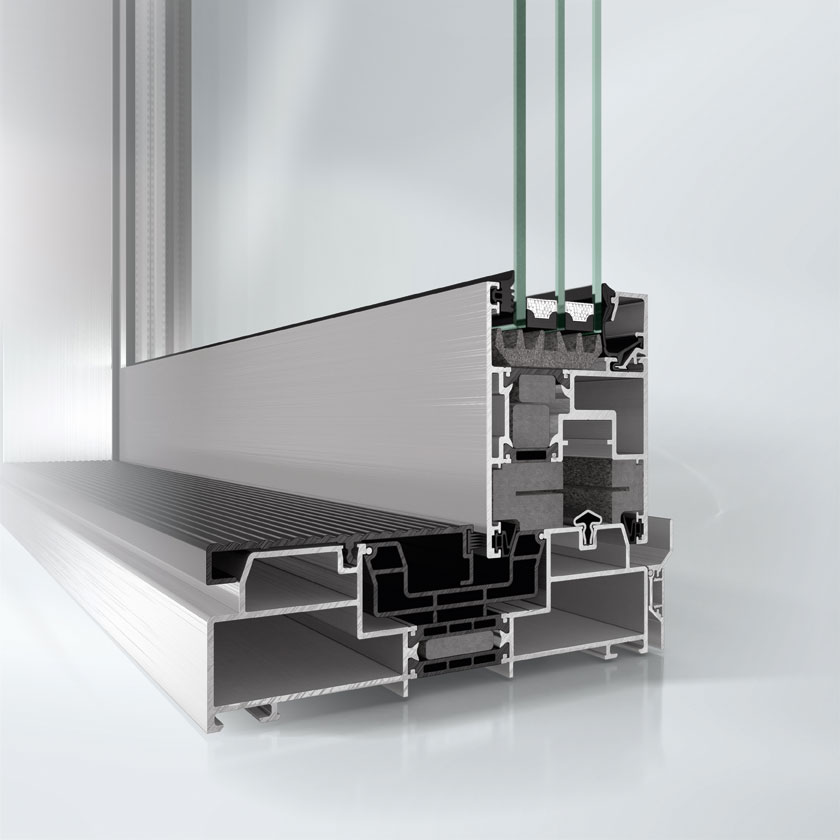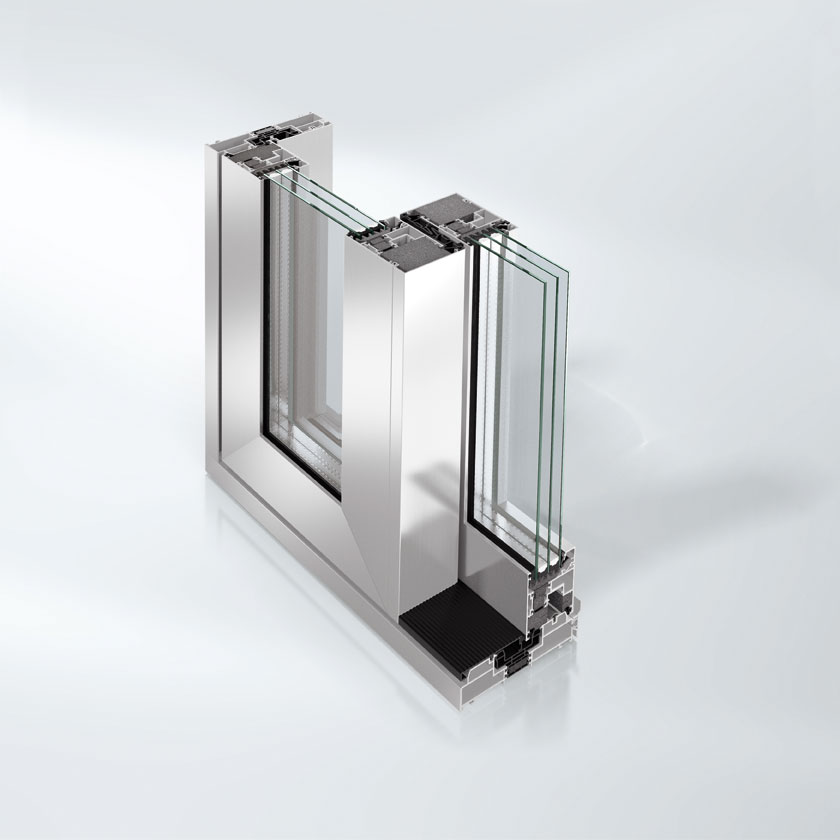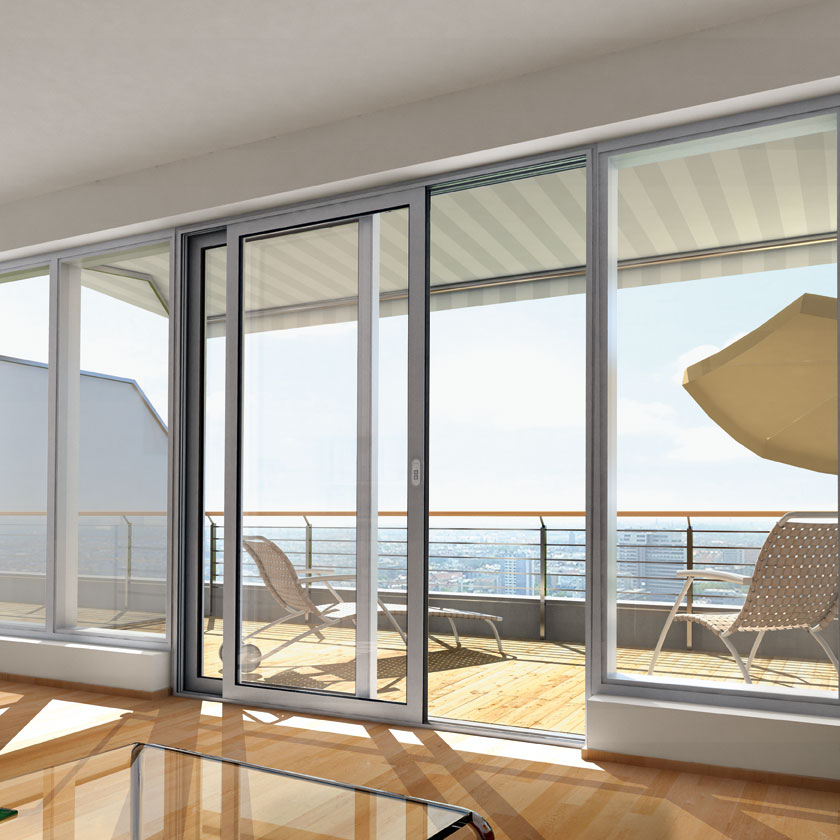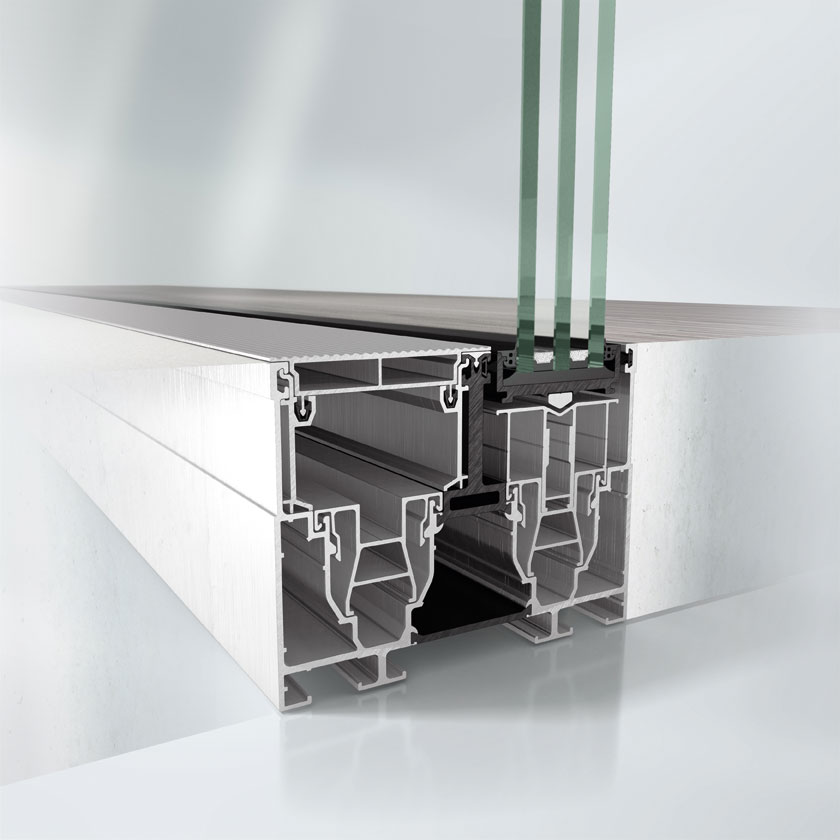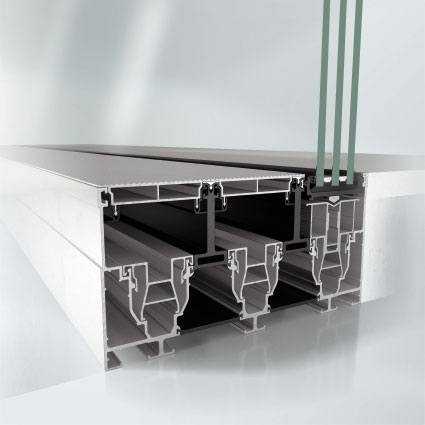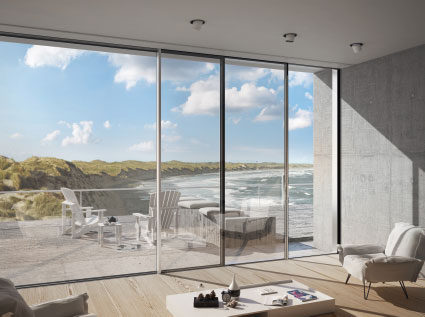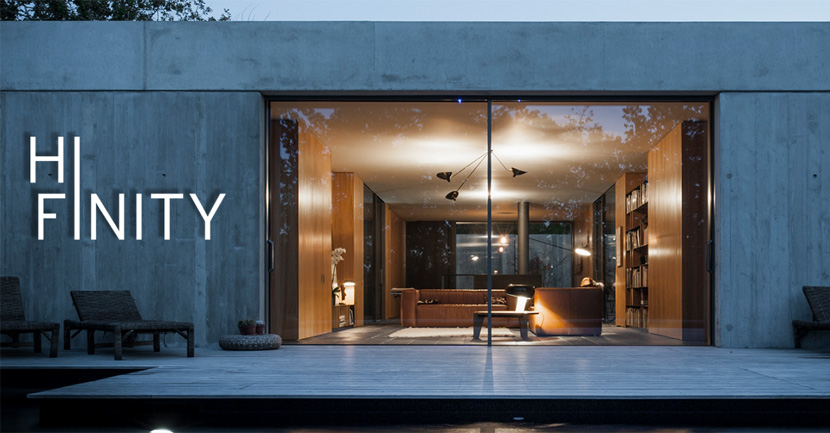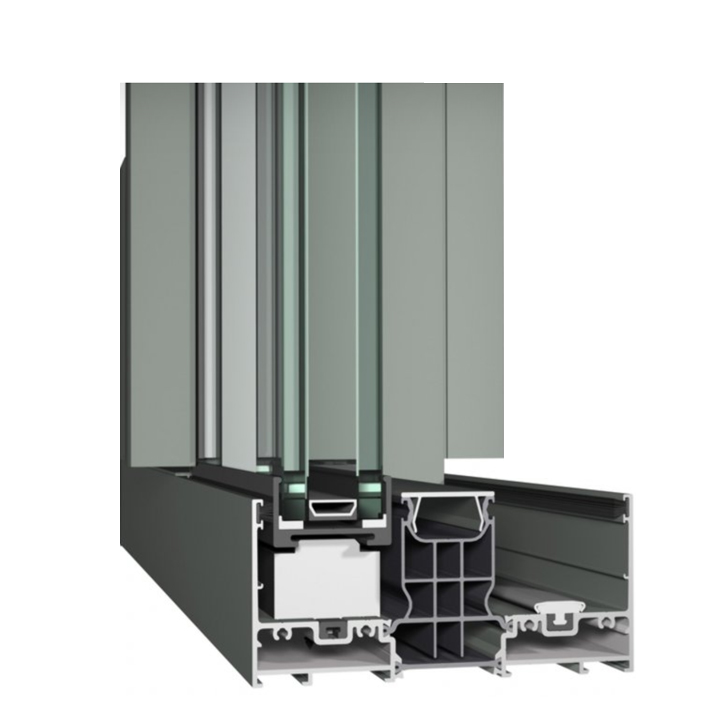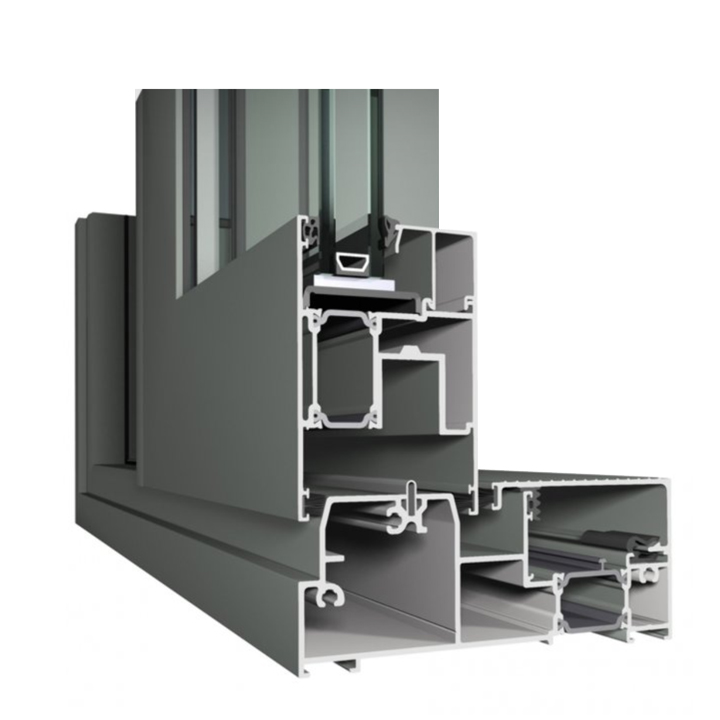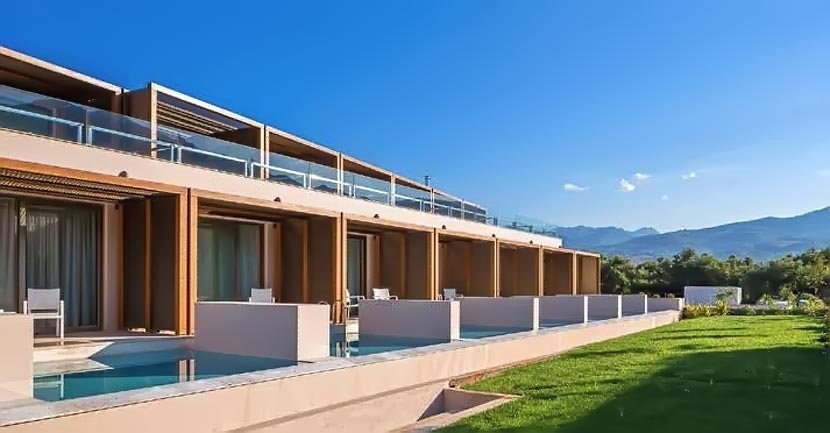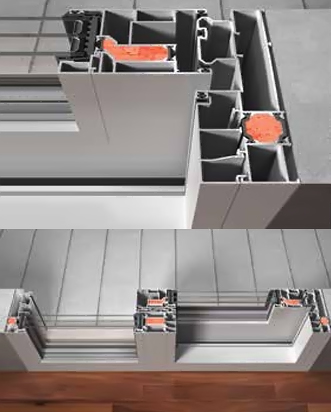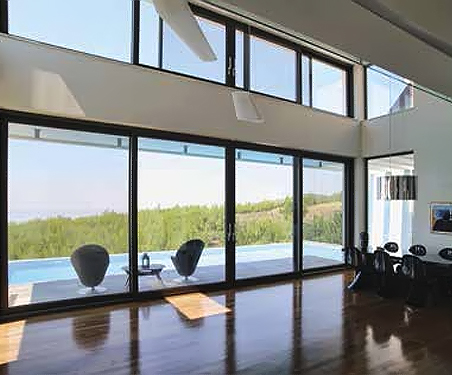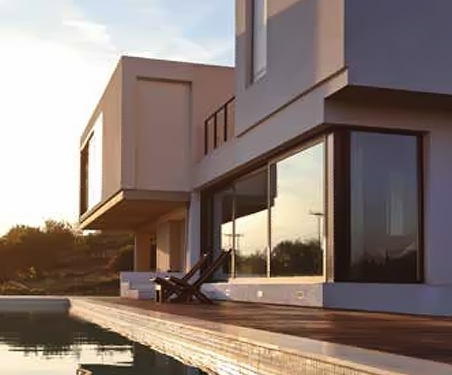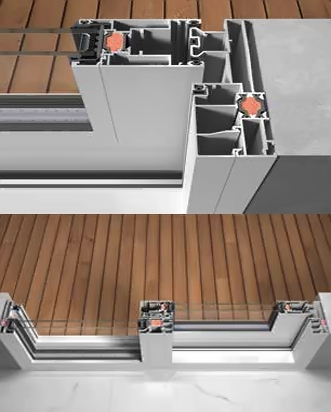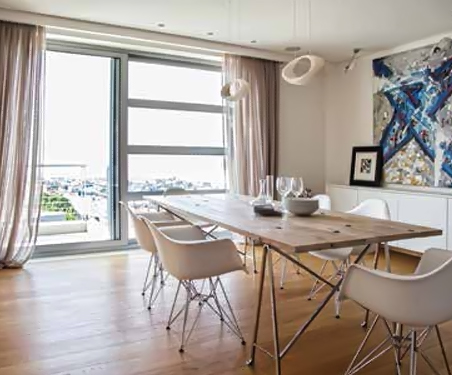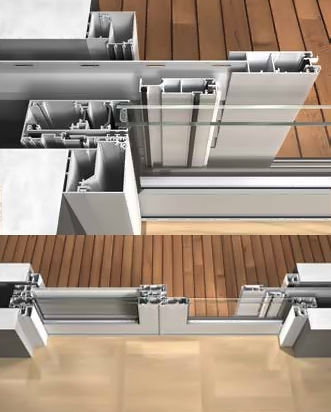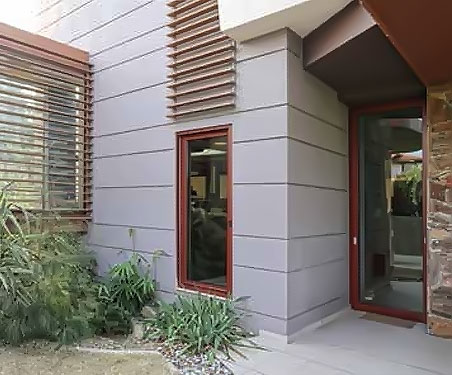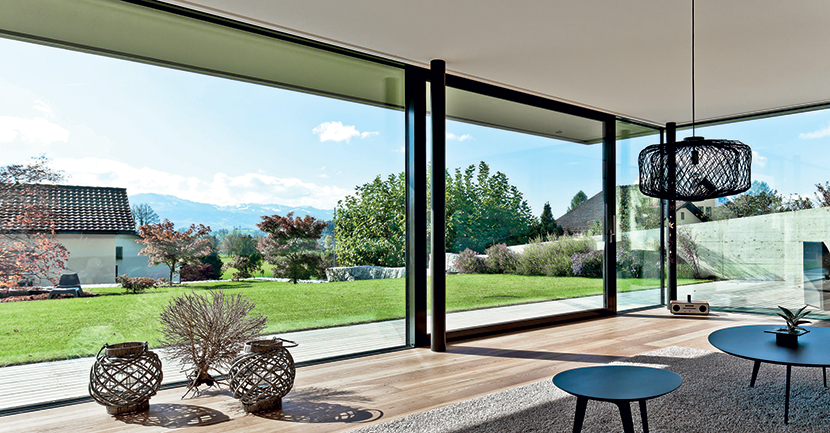Highly thermally insulated sliding and lift-and-slide system Schuco ASS 70.HI
Characterized by perfect watertightness, outstanding sound reduction and burglar composition to WK2.
Uw value <1.3 W/ (m² K) are all possible because of the new modular profile insulation.
With their wide opening and easy handling, Schuco ASS 70.HI offers a new solution for large-scale projects and luxury homes.
Characteristics of the system:
- Sliding Composition with a narrow width of the facial.
- Basic profile depth of the hole frame of 70 mm.
- Basic depth of outer frame 160 mm.
- Wide variety of designs, based on one, double and triple tapes of outer frame.
- Wide choice of colors.
- Greater flexibility for projects.
- Modular insulating profile.
- Glass thickness to E750 in accordance with DIN EN N2208 (depending on design).
- Sound insulation in accordance with DIN EN ISO 140-03 and DIN EN ISO 7N7-N, R <44 db.

